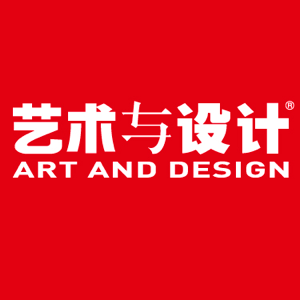
Cities cannot be separated from nature. Before a metropolis becomes a city, every city is a rural scene. A city is a part of the whole nature and has no boundaries with nature.

Nature grows in the city, and people, buildings and nature are integrated.
The Zhonghai Guanshanyue project is located near the Fangshan Scenic Area in Jiangning District, Nanjing. Thinking about design in such a place, Li Yizhong Space Design tries to find inspiration from nature, inspiring us to examine the relationship between the city and nature, and the dependence of people on nature.

The so-called poetic dwelling is the living state in which the natural environment and the human environment live in harmony.
Guanshanyue Living Museum, designed with ecological nature as the focus, creates a natural theme atmosphere in each functional area such as display, experience, reception, etc., and finally generates a harmonious environment close to nature, arousing people's interest in life and everything in nature. Thinking about the living environment.


The earth can produce all things, and the earth can produce thousands of auspiciousness. Nature is an encyclopedia. The design extracts a lot of display materials from nature, wraps the species from nature with today's living art, runs through the scenes of different spaces, takes plants as the main line of space, tells about space and nature, and links nature Relation to figurative lifestyles.


The structure and façade of the space echoes the architectural form, and the design vocabulary of curved lines in the architectural design extends to the interior.

From the macro layout, it can be found that the designer intentionally defines the functional division of each space through the arc-shaped block wall in the spatial layout. The arc-shaped space enclosure increases the interest of the space and gives the space flow a certain sense of rhythm , making the space transparent and flexible.



The entrance is facing the reception space, which is divided by an arc-shaped interface, giving the space a sense of enclosure. The reception background is decorated with green natural marble embedded on the arc-shaped white muscle bottom as a background embellishment, and it is also a very contemporary combination of blocks.

Entering the room, the view is wide and open, and the oval sand table shape echoes the overall design language mainly based on arcs, which is concise and capable.






The bar countertop is the world of plants, filled with all kinds of plant specimens for us to understand the nature around us. The orientation of the negotiation area and the water bar is the opposite way to create a better sense of communication experience.

The plant art installation combines moss and flower materials that can be seen everywhere in nature, and epitomizes the symbiosis of all things in the forest and valley, enhancing the vitality and aura of the space.


The interior is built in a simple, natural and ecological style. The overall space interface is based on simple and elegant white, and a large number of light-colored warm stones are used to lay out the spatial heritage of clean blocks.Combined with the timely insertion of green marble, the space adds agility to the pure and natural style elements.



A green tree grows and becomes a dazzling presence in the interior, which reinforces the nature-centric theme of the space and brings vitality to the environment.

Opposite the water bar is a multi-functional space and a VIP room. This area is designed as a light box space, which is relatively independent and integrated with each other.



In the transition area between the multi-functional space and the VIP room, a forest landscape area is added. Through the creation of artificial skylight, we take the landscape area as an eye-catching design point and push the situation theme to a high point.


The installation landscape is not only for visitors to appreciate the work itself, but also a collection of the spatial environment. Through them, they create an atmosphere of space for the viewer's feelings, so as to reach a tacit understanding with the viewer and stimulate emotional resonance.


The floating green washbasin in the washing area, the hanging water drop faucet, and the side of the washbasin are full of green plants. No space is forgotten to create a natural ecological experience.

Design is an art of expression. We use the value of design to build life, find people's inner spiritual belonging, and convey concepts that conform to contemporary society and modern aesthetics.

We show the spirit of nature and urban civilization in the space with the brushstrokes of modern design art, create a beautiful and innovative experience, and take nature as the foundation and art as the wing to present the beauty of the ecological living environment.
Floor Plan

Article Source:中国室内
版权声明:【除原创作品外,本平台所使用的文章、图片、视频及音乐属于原权利人所有,因客观原因,或会存在不当使用的情况,如,部分文章或文章部分引用内容未能及时与原作者取得联系,或作者名称及原始出处标注错误等情况,非恶意侵犯原权利人相关权益,敬请相关权利人谅解并与我们联系及时处理,共同维护良好的网络创作环境,联系邮箱:603971995@qq.com】








