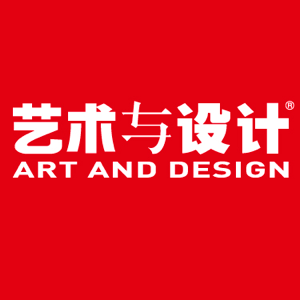Architecture studio BIG has transformed and extended buildings from a Danish refugee camp during World War II to create the new Danish Refugee Museum (FLUGT). The museum officially opened following a formal inauguration in the presence of Queen Margrethe II. The new museum aims to share the stories of refugees from around the world and to portray the challenges by exploring archaeology and gathering knowledge of local history. BIG repurposed and expanded the camp's original hospital building to create new spaces.


Danish Refugee Museum
Bjarke Ingels, founding partner of BIG, said: "The Danish Refugee Museum explores an important part of our history and a theme that is more pressing than ever, with millions of refugees currently uprooted from their homes. .We designed an architectural framework linking the past to the present - a new building shaped directly by its relationship to the historic hospital building in the WWII refugee camp. We threw ourselves wholeheartedly into this project to address the world's One of the biggest challenges - how do we welcome and care for our world citizens when they are forced to flee. This project is our collaboration with Vardemuseerne and its museum director Claus Kjeld Jensen A continuation of the Tirpitz Museum collaboration, his uncompromising design vision has once again inspired our design for the Danish Refugee Museum."

Inside the Danish Refugee Museum
“The Danish Refugee Museum will share and unravel the stories of Denmark’s largest refugee camp and the experiences of refugees in our time,” Jensen added. And to capture the common challenges, emotions, spirits and stories that displaced people share."

Inside the Danish Refugee Museum
BlG converted and expanded the hospital building, one of the few remaining buildings in the camp, into a 1,600-square-meter museum. The two buildings of the original hospital are connected by gentle curves that create an undulating and welcoming silhouette, bringing 500 square meters of additional space to the museum. The fusion of textures infuses the space with a rich tactility, from the steel to the red brick and curved glass walls of the original hospital building. The curve is gently pulled towards the street, creating a more inviting entry space for museum visitors. The building is clad in weathering steel and follows the red brick of the former hospital building, giving it a homely feel. From the outside, the abstract volume welcomes visitors into the seemingly closed entrance hall. Upon entering, a floor-to-ceiling curved glass wall showcases views of a sheltered green courtyard and forest. The courtyard allows light to flow into the entrance hall, which is used as a lobby or temporary exhibition space for guests to experience before continuing into one of the museum's wings.

Inside the Danish Refugee Museum
The exhibition area in the north wing contains gallery spaces organized according to the original flow and circulation of the hospital. Most of the original ward walls were removed, while some interior walls were left intact and secured by three cross-sections, creating a richer exhibition space. The south wing, which houses a flexible meeting room, smaller exhibition space, café and backyard, shares the same characteristics as the north wing: white walls and directional white planks, and a yellow brick floor throughout the museum, linking the past and present structure. In addition to preserving and reusing hospital buildings for historic value, BlG remains committed to reducing waste, conserving resources, and reducing the carbon footprint associated with material manufacturing and transportation in extending the life of existing structures.

Outside the Danish Refugee Museum
Additionally, courtyards designed by BIG Landscape create a serene sensory experience inside and outside the pavilion. A small pond in the center of the courtyard reflects the sky above. Around the pond, the original wasteland was planted with plants characteristic of the region. Visitors leave the museum with a new perspective on the refugee experience, in addition to experiencing an important part of Danish history.
Article Source:艺术与设计
版权声明:【除原创作品外,本平台所使用的文章、图片、视频及音乐属于原权利人所有,因客观原因,或会存在不当使用的情况,如,部分文章或文章部分引用内容未能及时与原作者取得联系,或作者名称及原始出处标注错误等情况,非恶意侵犯原权利人相关权益,敬请相关权利人谅解并与我们联系及时处理,共同维护良好的网络创作环境,联系邮箱:603971995@qq.com】








