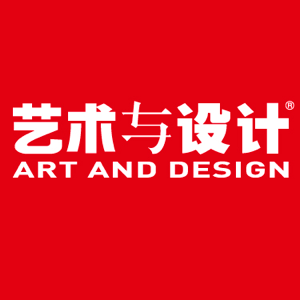
Qujiang Art Center is a collaborative project of GAD, CCD interior design and T.R.O.P landscape team. As the carrier of space and memory, Qujiang Art Center combines explicit power and humility through the "strength" of design, "penetration" of materials and "ingenuity" of structure to become a floating art banquet hall.

A sightseeing tower designed by UDG Arelier Alpha for the Chengdu Panda Base in China is about to be completed, which will become the most iconic building in the area and act as the "guardian". The expansion of the Chengdu Research Base of Giant Panda Breeding aims to create the world's top research base for giant pandas and biodiversity conservation.

Located in the north of the core area of Chongqing's main city, Chongqing No.1 Courtyard designed by AOE is built on a hill. The civil construction of the original building has been completed. On this basis, the designers deconstructed and reorganized the space and architectural elements in combination with the terrain, creating rich architectural and urban space.

DABIN SPACE reinvented and designed the Suzhou cafe, Wonderland, bringing it back to life while retaining its Suzhou flavor. Floor-to-ceiling Windows of large area of slab type are mingled with thick reinforced concrete structure. Symmetrical architectural pattern, while showing the traditional Chinese frame.

ALVIN Hangzhou image art space is a portrait of wedding photography art space works exhibition hall, inspired by the concept of the museum. The eight-meter-high space gives people an intuitive visual shock effect. The spatial structure is different from the traditional studio, which combines different angles and shapes with light and movement.









